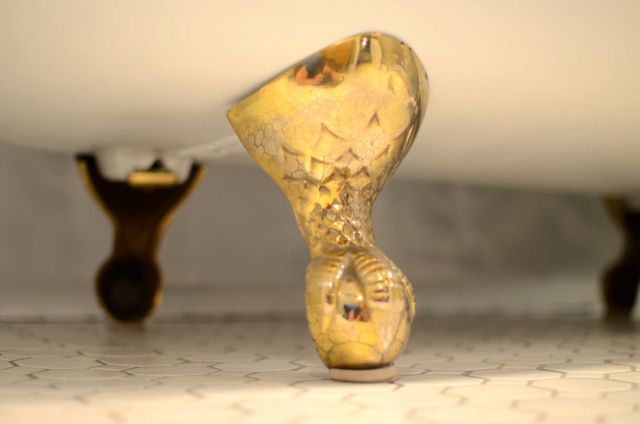
Our realtor took this photo of us the day we closed on our little home. As our family has grown, we’ve gone back and forth between selling it and finding a bigger space or staying put and adding more space. We’ve fallen in love with our neighborhood, neighbors, and the way our home is starting to take shape.
So.
We’ve started the process of adding on an additional 500 square feet to the back of our house. This will create a new family room (complete with thick, bump-to-the-noggin-proof carpet) and a master suite on our main level. We’ll talk more about our plans for the build later.
Here’s what’s currently happening inside our four walls.
Ivy’s Room
Ivy’s room was the first room we really saw through to completion. Preparing this room for our firstborn was a labor of love. The design was built off the fabric for the curtains and a desire to mix patterns and textures.




Leo’s Room
Leo’s room was once our office/music/indoor garage. We were working to complete our kitchen remodel before we got started on Leo’s room – “finishing” it just a couple weeks before he showed up. Adam was the mastermind behind the room’s initial design idea and the idea that laid the groundwork for the rest of the vibe.
While thinking about our little guy’s room, Adam was reminded of the animated film – The Iron Giant – and how much he liked the room of the little boy in that movie. Specifically, he liked the mid-century starbursts on the walls.

See?
So Adam began working on a stencil and we both loved where we ended up.

To determine the color palette for the rest of the room, I went curtain hunting. We found these blackout curtains on Amazon and let them be the guide.



While it came together quickly, it feels right. It’s comfortable, light and airy, and it’s beginning to take on more and more personality.
Kitchen
Oh, Sweet Kitchen…you’ve come so far! Our kitchen was very basic – very few style points. No dishwasher. Adam went to town on almost every inch of the original kitchen leaving us with function and style.
Here’s where we started – no dishwasher.

No permanent cabinets on the west side.

All that caveman business was converted to this:


(Current) Master Bath



