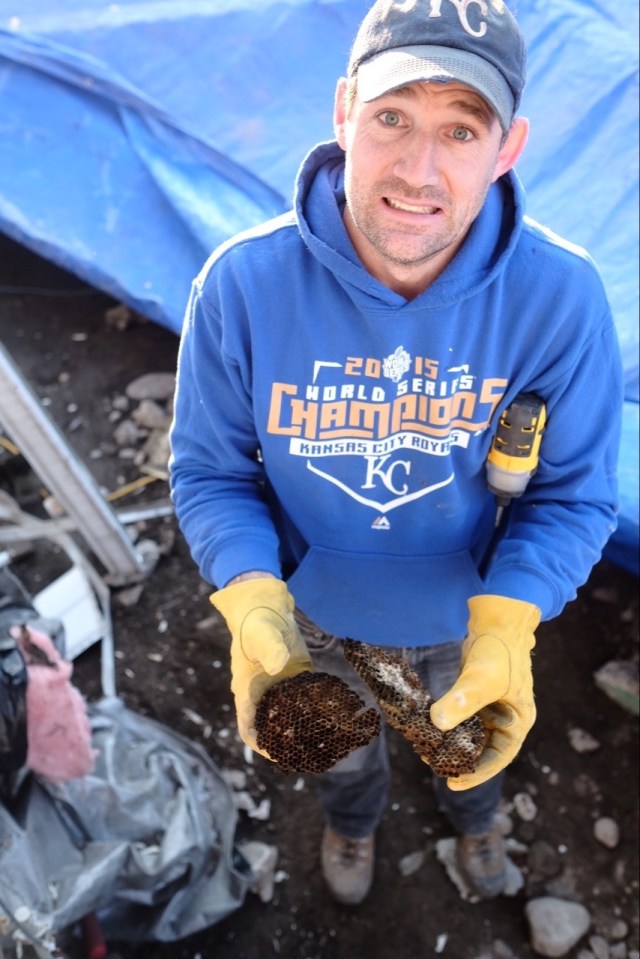 The back of our house looks like it got in a fight with a bear that hated aluminum siding.
The back of our house looks like it got in a fight with a bear that hated aluminum siding.
This week involved waiting for concrete to cure, covering that concrete with huge tarps to protect it from all the freaking rain, tearing off stem wall forms, and some demo (in the rain).
Adam and I got to work on Saturday ripping the aluminum siding off the backside of the house and then tackling the bottom few courses of the old wood siding underneath. It rained the entire time. Blech.
 We filled the truck up for a trip to the dump. Again. Blech. Demolition isn’t Chip Gaines jumpin’ through walls, throwing hammers, laughing it up, happy fun time. It’s more like, “I think I got a sliver in my eye and why are my gloves so wet?”
We filled the truck up for a trip to the dump. Again. Blech. Demolition isn’t Chip Gaines jumpin’ through walls, throwing hammers, laughing it up, happy fun time. It’s more like, “I think I got a sliver in my eye and why are my gloves so wet?”
The best part of this week’s progress was watching the contractor and his team start to put the yard back together again. Tomorrow should be exciting as the subfloor should be almost complete if not completely done.
Here’s a fun look at some of the hard work that’s gone into this week:
Onward!
-Layne
 I took this photo on Tuesday. The black pipes sticking out of the ground are there for plumbing purposes – Adam finished up that project before all the snow started.
I took this photo on Tuesday. The black pipes sticking out of the ground are there for plumbing purposes – Adam finished up that project before all the snow started.
 The digging commenced and the guys started laying out the forms for the cement footings.
The digging commenced and the guys started laying out the forms for the cement footings.
 The weather cooperated more than it has in the last two and a half months so they were able to pour the concrete footings as well as the stem walls. They tarped the site at night and we ran heaters all night to help the cement to cure.
The weather cooperated more than it has in the last two and a half months so they were able to pour the concrete footings as well as the stem walls. They tarped the site at night and we ran heaters all night to help the cement to cure. Don’t feel like cleaning out your gutters? Just rip them off!
Don’t feel like cleaning out your gutters? Just rip them off! The only surprise we’ve encountered so far were these wasps nests that were right above our backdoor…no thanks, wasps!
The only surprise we’ve encountered so far were these wasps nests that were right above our backdoor…no thanks, wasps!

 …they’re the most beautiful stem walls we’ve ever seen!
…they’re the most beautiful stem walls we’ve ever seen! Here are the very basic ideas we have about the design:
Here are the very basic ideas we have about the design:

